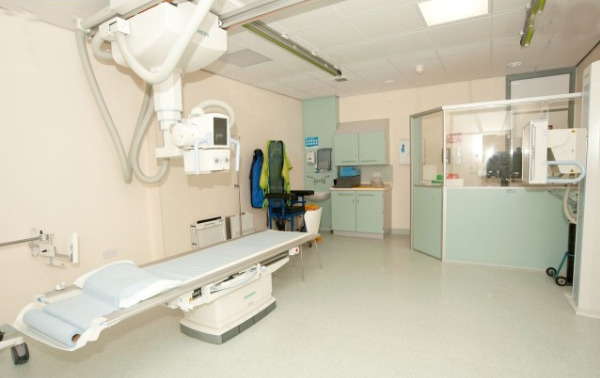X Ray Room Layout
Normally in any hospitals, X-ray equipment are installed in an easy accessible place. Because the X-room should be reachable easily in case of emergencies.
When an X-ray is taken for a patient, the patient is exposed to X-ray radiation. But the public in the vicinity of the X-ray room should not be exposed to X-ray radiation. For this all the X-ray room Layout need to be designed carefully so that adequate shielding is done for the X-ray room walls too.
Not only the shielding of the X-ray rooms but the positioning of the chest stand, control console and movable protective barrier with lead equivalent glass viewing window is a must. Floor (if installation is not in the ground floor) and ceiling thickness of 6-8 inch concrete is to be ensured. All these guidelines for X-ray room layout are stipulated by the authoritative agency for e.g. AERB in India.
After the installation of X-ray equipment, an assessment is mandatory for the X-ray Room Layout before commencing the operations.
An easy movement of Patient and operator to be ensured by suitable positioning of the X-ray equipment and entry door of X-ray room with a mandatory presence of a window in the layout. The door to be with hydraulic mechanism with door closure. A warning light at the entrance is a must to alert that a procedure is going on the X-ray room.


